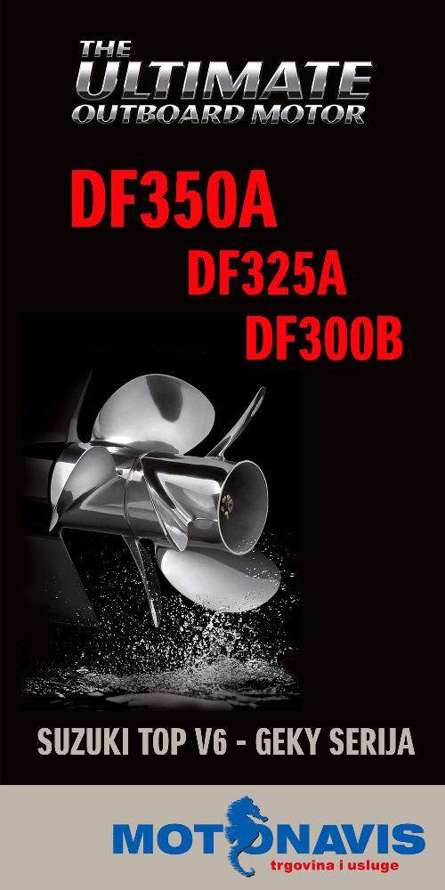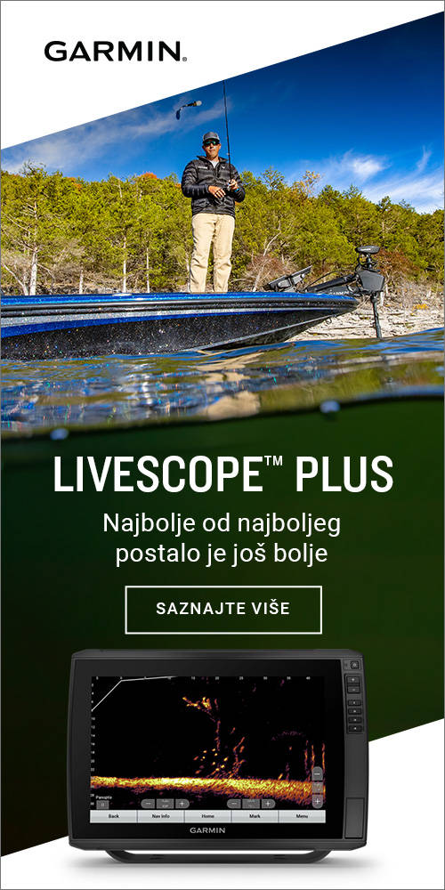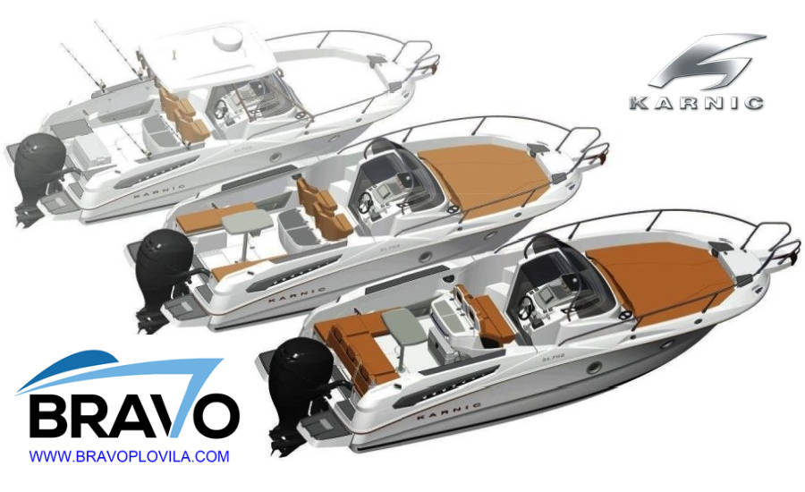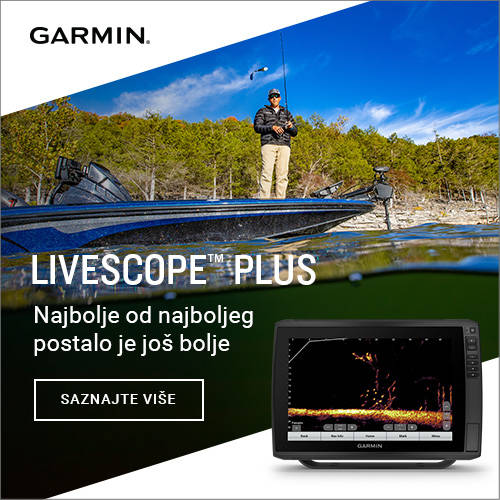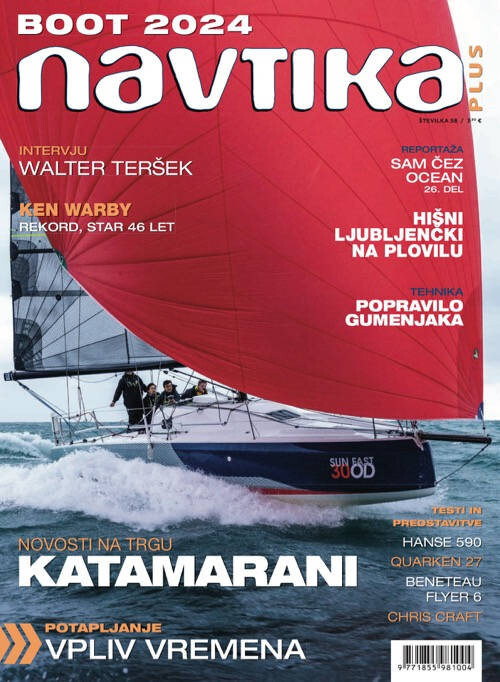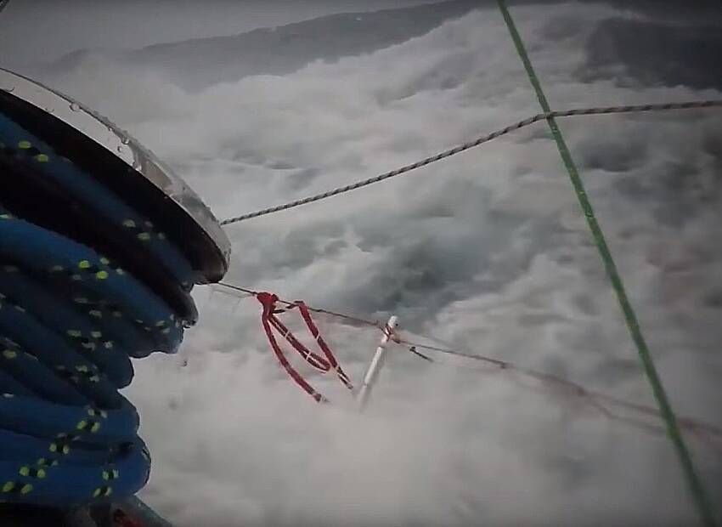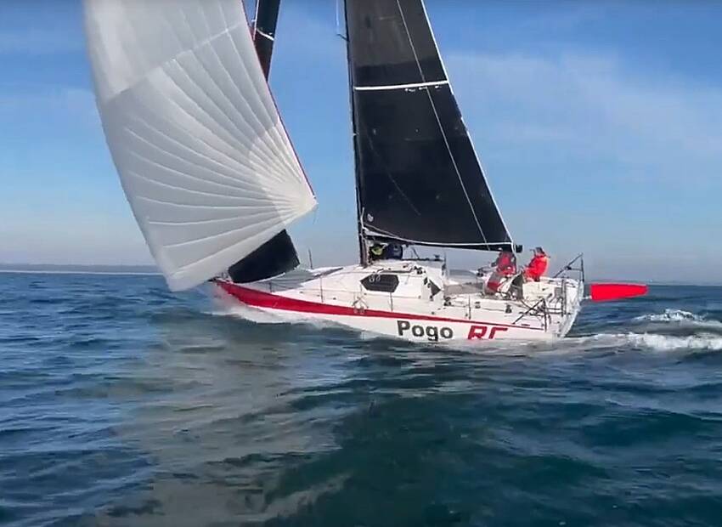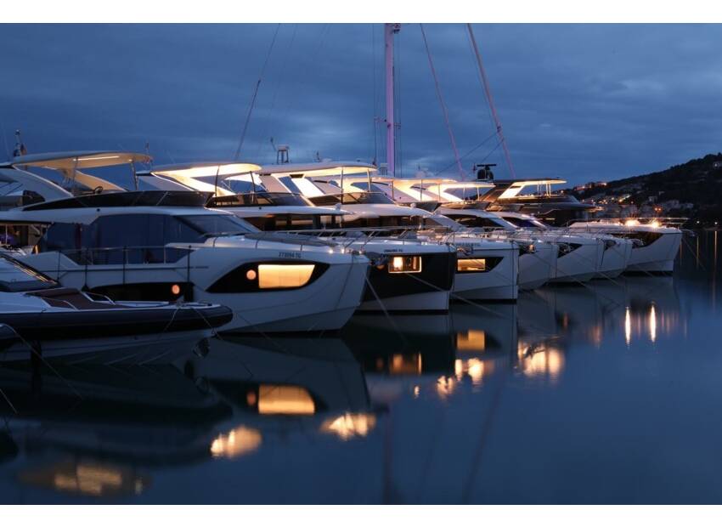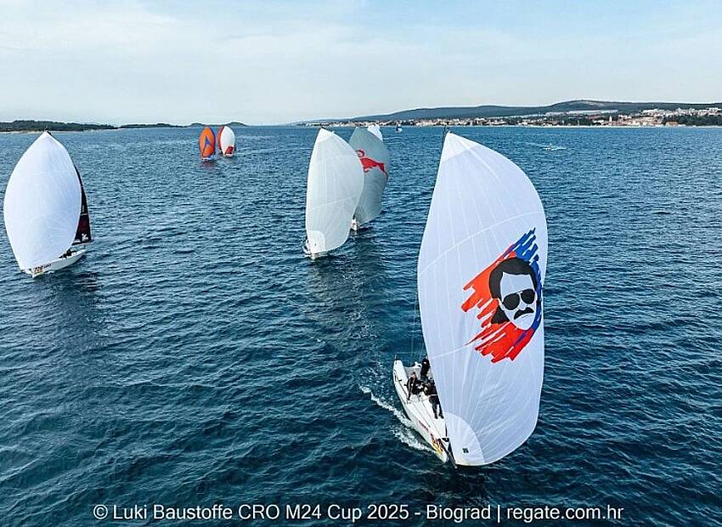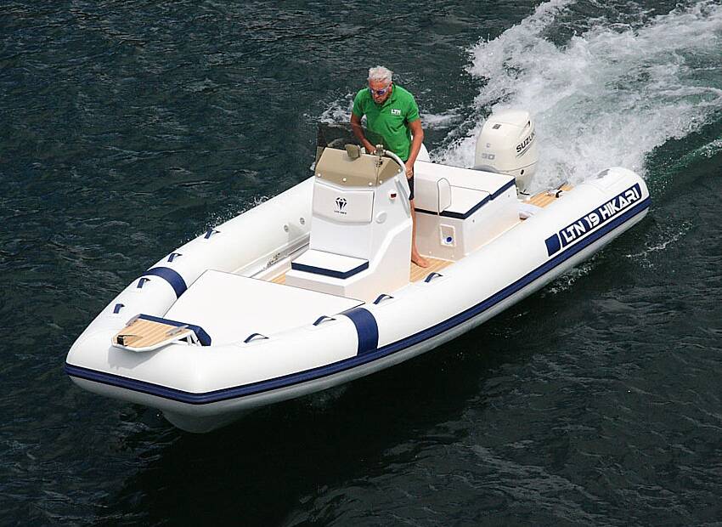Intermare introduces to the national and international nautical world a new Fly bridge, better called Open-Fly for the characteristics of its design. After around 30 years of exclusive project of flying boat, Intermare presents a lower boat, which with its 50 feet has the fly inside the deckhouse, taking an aspect and a sea endowment like an open.
The new model is a sport 50 feet, which absorbs all the traditional technology of the shipyard, born by a long experience in the project and in the boat building, but also by a more innovative hand of the new project department. The greater length of the hull gives to this flying boat a slimmer silhouette than the other models: thanks also to the big side windows, the model enjoys a wonderful lightness inside. The 50 feet is doubtless the result of a study based on the latest and advantage nautical technologies: each equipment helps the shipowner to have a relaxing and safe cruise. The barycentre under the waterline guarantees a low rolling and porpoising in the worst weather conditions. The engines are in line and placed in the middle of the boat next to the tanks, increasing thus the stability of the boat.
The die lets to finish off all details of the places, hiding the cables and tubes of the internal structures. A particular care is in the functional spaces: on board we can find little hiding places where to put fenders, boat hooks, cleaning objects, and also little spaces for the accessories for the kitchen, the television, the DVD, the ice-maker or other instruments.
One of the innovations on the Intermare 50 is the steel hydraulic ladder with steps in teak: the ladder can be moved to use more and better the cockpit, without creating obstacles for the persons. Another innovation of the 50 feet is the uniform internal space between the cockpit and the day area: the sliding back door disappears from the sight, thus the internal furnishing (projected with quality materials and teak) continues in the cockpit.
The comfortable dinette is valued by the brightness of the habitat: the light filters everywhere from the side windows (4,80 m wide), which can be opened electrically, permeating the colours of the furnishing and making the internal more welcoming and warmer. On the left there is a furniture used as cocktail cabinet for relax moments, for a drink or to have breakfast with a sea view. At the opposite side there is a comfortable L-shaped settee and a low table convertible in dining table. The kitchen has a very big hob (200 x 66 cm) in front of a furniture, set under the window and composed by two drawers, a fridge and a freeze. Many other white goods are optional, selected by the shipowner. The environment is enhanced, thanks to this surface higher than the floor, which gives a nice sea view.
The helm seat is characterized by a seat for three persons. The available space lets cruise standing. The navigation is more delightful thanks to the realization of an opening top above the console, like in a coupe.
An interesting innovation is the sun cushion with a mini-bimini, which covers during the reading. The mini-bimini is under the cushion: a length supplied covers this external equipment, without moving them if unused. From the external ladder you go up the fly, wide and with steering wheel. The big L-shaped settee can be used by eight persons and is near the kitchen furniture, which includes basin, fridge and grill. The sun cushion is double and is on the left side of the helm seat.
The fly has a roll bar like a biplane: on this innovation the ship owner can install all necessary equipment (antenna, gps, vhf, etc). The windscreen is adjustable near the dashboard to avoid the wind, which can be boring during the cruise.
Another innovation is the main cabin on the right: the environment is valued by two beautiful windows (length mt. 1,70), unique of its kind also for dimension, which give a wide sea view. This suite has a private toilette with box shower visible from the cabin, thanks to a smoke-grey and satiny glass. The cabin has also an elegant wall cupboard, with a chest of drawers and shirt rack. To complete the furnishing there is a double bed, a furniture, which can be used to make up or as PC area, and an armchair with bookshelves.
Back to the corridor, on the right there is the guest’s cabin, which can have two bunk beds, a wardrobe and a settle. This cabin can become an office with wall cupboard and changing room. On the left there is the entrance of the second bathroom with shower box, with access also from the main cabin. The VIP cabin has the same comfort of the others, with a central bed and double wardrobe, useful for more persons on board. All the equipment are installed and wired carefully. Also this cabin has side windows to have a beautiful view during the stay on board. Aft there is the crew cabin, with all comfort and the possibility to put two single beds inside.
Published: 2007
Photo: Intermare
| Technical details | |
| Producer: | INTERMARE (IT) |
| LOA: | 51'00 ft |
| LOA: | 15,6 m |
| Beam: | 4,5 m |
| Draught: | 1,2 m |
| Displacement: | 21000 kg |
| Salon headroom: | 1600 m |
| Fuel tank: | 600 l |
| Max. passengers: | 12 |
| Berths: | 6 |
| Cabins: | 3 |
Related articles

Jeanneau Prestige 420 i 420S
The Prestige 420&420s features an incredible layout for a yachts of this size




